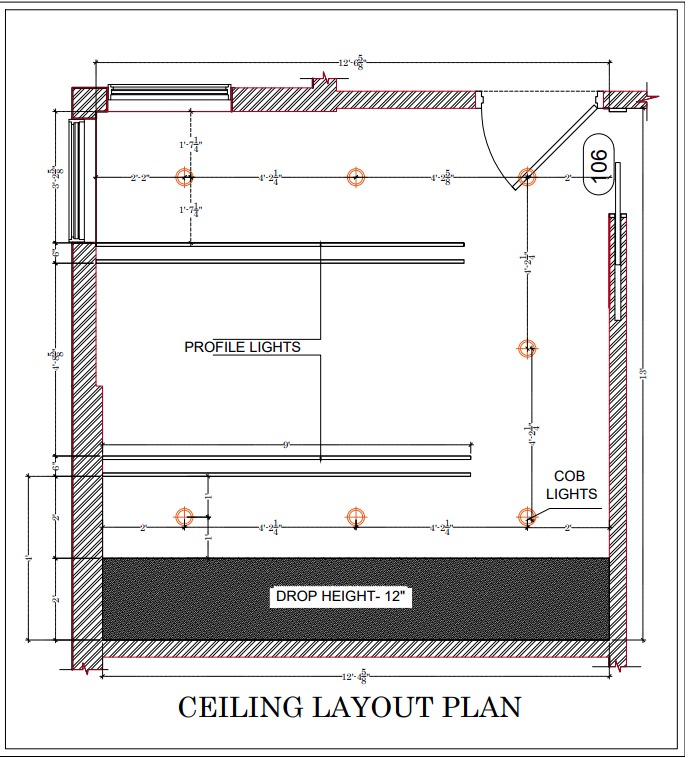
California, United States
A comprehensive residential renovation featuring modern bathroom design and guest bedroom with custom storage solutions and premium finishes.
Modern bathroom design featuring wall-mounted fixtures, glass partition shower area, and smart storage solutions with premium finishes.



Spacious guest bedroom with built-in wardrobe, full-length mirror, dressing table cum study area, and sophisticated ceiling design with premium lighting.
.png)
.png)

Elegant walnut staircase wall elevation featuring profile lighting, decorative elements, and sophisticated material combinations with premium finishes.

Explore the complete visual journey of this project through our comprehensive gallery









.png)
.png)

.jpeg)





